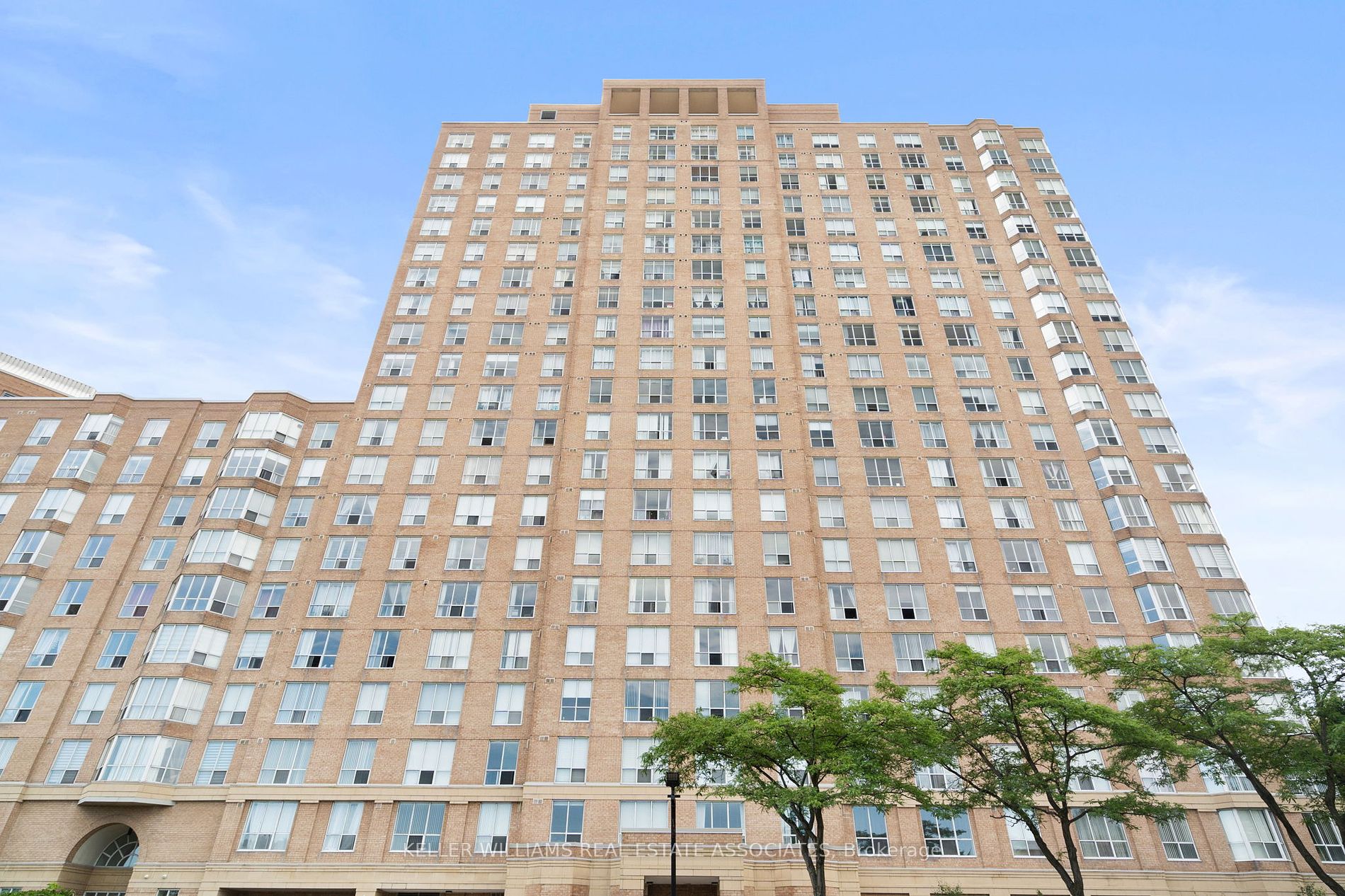
1308-21 Overlea Blvd (Overlea Boulevard and Thorncliffe Park Drive)
Price: $528,000
Status: For Sale
MLS®#: C9046680
- Tax: $1,895.5 (2024)
- Maintenance:$836.85
- Community:Thorncliffe Park
- City:Toronto
- Type:Condominium
- Style:Condo Apt (Apartment)
- Beds:2
- Bath:1
- Size:900-999 Sq Ft
- Garage:Underground
Features:
- ExteriorBrick
- HeatingHeating Included, Forced Air, Gas
- Sewer/Water SystemsWater Included
- AmenitiesConcierge, Games Room, Gym, Party/Meeting Room, Squash/Racquet Court, Visitor Parking
- Lot FeaturesLibrary, Park, Public Transit
- Extra FeaturesCommon Elements Included, Hydro Included
Listing Contracted With: KELLER WILLIAMS REAL ESTATE ASSOCIATES
Description
Discover unparalleled urban living in this stunning 2-bedroom, 1-bathroom condo in Toronto, offered at an unbeatable price! This beautiful unit features an open-concept layout with a recently updated kitchen, spacious living area, and ample natural light throughout. Enjoy low maintenance costs and top-notch amenities including a state-of-the-art fitness centre, indoor squash courts, a game room, library, party/meeting room, a large green space complete with a deck and much more! Located in a vibrant neighbourhood with easy access to restaurants, shopping, and public transit, this condo is the perfect blend of luxury and convenience. Don't miss this incredible opportunity to own a piece of Toronto's finest real estate!
Highlights
Brand new stainless steel appliances, recently repainted, kitchen updated in 2024, hard wood flooring, stacked washer and dryer.
Want to learn more about 1308-21 Overlea Blvd (Overlea Boulevard and Thorncliffe Park Drive)?

Sam Read Broker
Keller Williams Real Estate Associates - Halton Hills
Reading Needs. Exceeding Expectations.
- (416) 951-7714
- (905) 812-8123
- (905) 812-8155
Rooms
Real Estate Websites by Web4Realty
https://web4realty.com/

