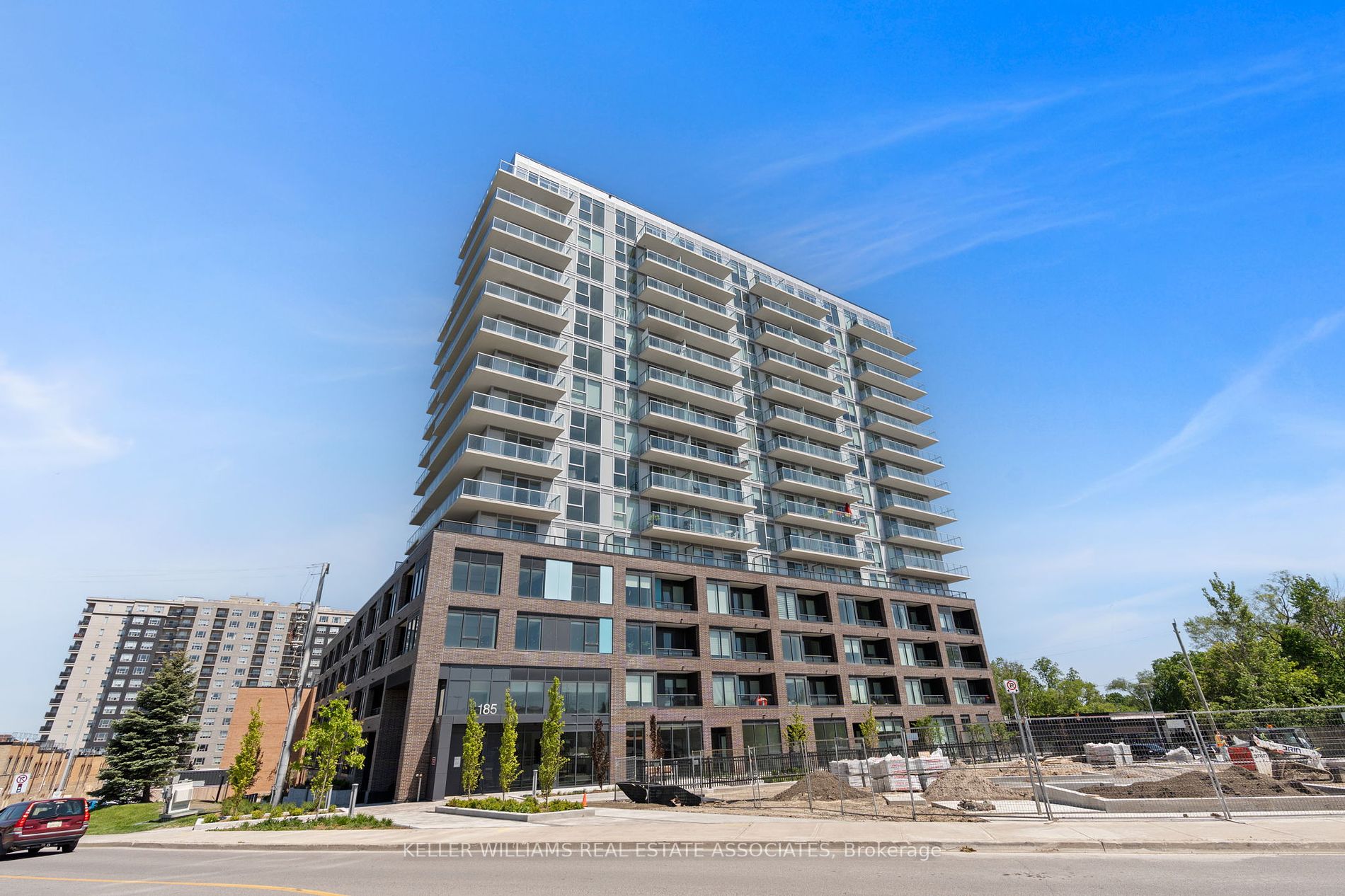- Maintenance:$403.07
- Community:Central Newmarket
- City:Newmarket
- Type:Condominium
- Style:Condo Apt (Apartment)
- Beds:1+1
- Bath:1
- Size:600-699 Sq Ft
- Garage:Underground
Features:
- ExteriorBrick
- HeatingHeat Pump, Electric
- AmenitiesConcierge, Gym, Party/Meeting Room, Rooftop Deck/Garden, Visitor Parking
- Lot FeaturesHospital, Library, Park, Place Of Worship, Public Transit, School
- Extra FeaturesCommon Elements Included
Listing Contracted With: KELLER WILLIAMS REAL ESTATE ASSOCIATES
Description
Welcome to the brand new Davis Residences at 185 Deerfield Road in Newmarket! This stunning condo boasts an open concept living space, seamlessly integrating the kitchen, dining, and living areas to create a bright and airy atmosphere perfect for both relaxation and entertaining. The building and location offer amazing amenities, including a state-of-the-art fitness centre, a stylish indoor and outdoor lounge area, a pet spa, party rooms, a tech lounge and so much more! You are also minutes away from the Upper Canada Mall for shopping and dining. With these incredible features, you'll enjoy a modern, convenient lifestyle in a vibrant community.
Highlights
Vinyl Plank Flooring Throughout. Quartz Kitchen Countertop, Soft Close Drawers, Chrome Finish Hardware And Fixtures, Stainless Steel Appliances: Fridge, Dishwasher, Stove, Oven, Microwave. Full-Size Stacked Washer and Dryer.
Want to learn more about 203-185 Deerfield Rd (Davis/Yonge)?

Sam Read Broker
Keller Williams Real Estate Associates - Halton Hills
Reading Needs. Exceeding Expectations.
- (416) 951-7714
- (905) 812-8123
- (905) 812-8155
Rooms
Real Estate Websites by Web4Realty
https://web4realty.com/


