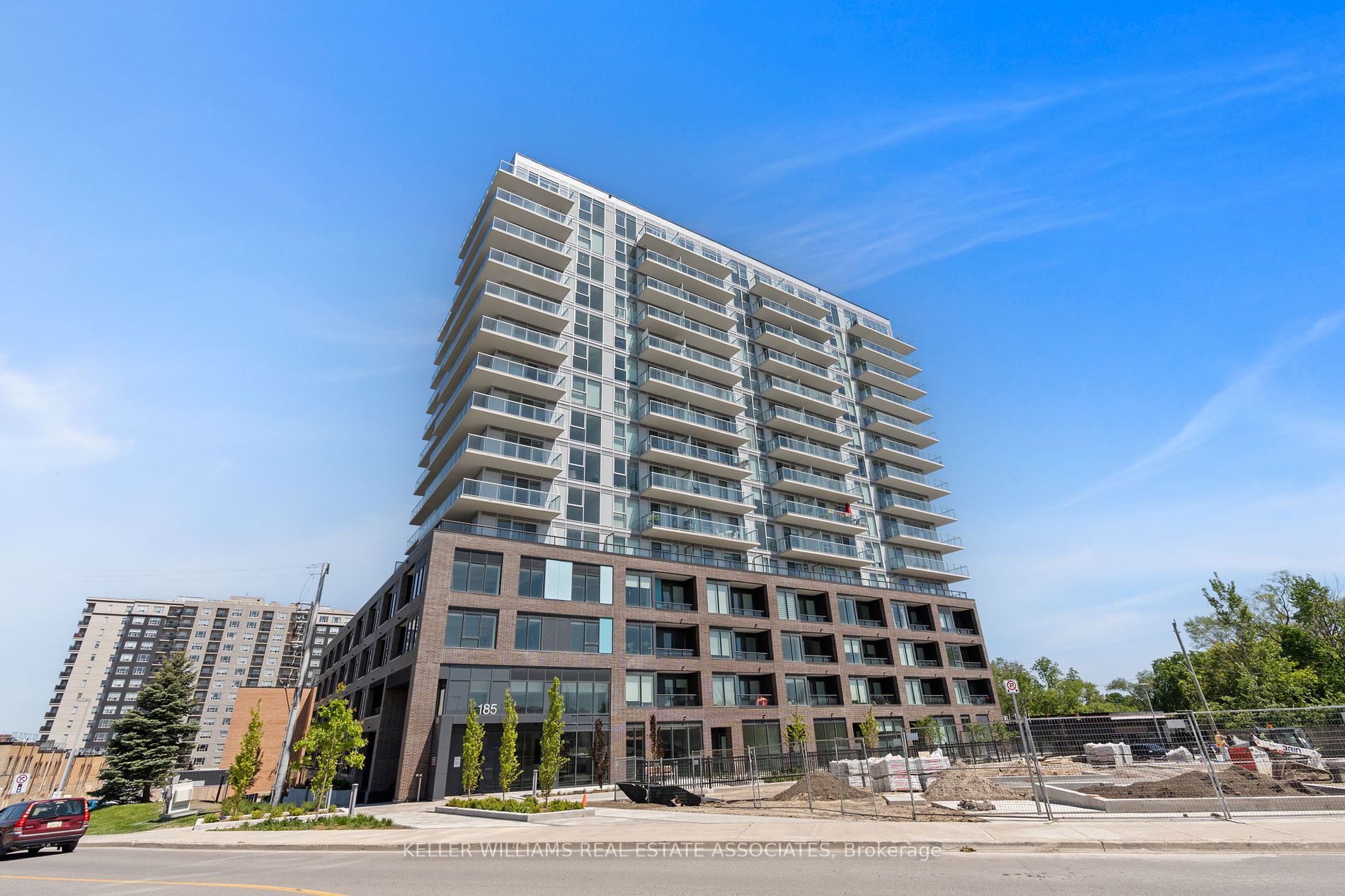Share


$2,500/Monthly
203-185 Deerfield Rd (Davis/Yonge)
Price: $2,500/Monthly
Status: For Rent/Lease
MLS®#: N9229763
$2,500/Monthly
- Community:Central Newmarket
- City:Newmarket
- Type:Condominium
- Style:Condo Apt (Apartment)
- Beds:1+1
- Bath:1
- Size:600-699 Sq Ft
- Garage:Underground
Features:
- ExteriorBrick
- HeatingHeat Pump, Electric
- AmenitiesConcierge, Exercise Room, Gym, Party/Meeting Room, Rooftop Deck/Garden, Visitor Parking
- Lot FeaturesPrivate Entrance, Hospital, Library, Park, Public Transit, School
- Extra FeaturesCommon Elements Included
- CaveatsApplication Required, Deposit Required, Credit Check, Employment Letter, Lease Agreement, References Required
Listing Contracted With: KELLER WILLIAMS REAL ESTATE ASSOCIATES
Description
Brand new, 1+ Den, Stunning Unit Situated in the Heart of Newmarket, Steps to Transit, HWYs, Shopping, Restaurants, UPPER CANADA MALL, Southlake Hospital + More! Building Amenities Include: Rooftop Terrance, Pet Spa, Kids Play Room, Party Room, Games Room, Fitness Centre, No Smoking
Want to learn more about 203-185 Deerfield Rd (Davis/Yonge)?

Sam Read Broker
Keller Williams Real Estate Associates - Halton Hills
Reading Needs. Exceeding Expectations.
- (416) 951-7714
- (905) 812-8123
- (905) 812-8155
Rooms
Kitchen
Level: Main
Dimensions: 3.05m x
3.2m
Features:
Stainless Steel Appl, Open Concept, Combined W/Dining
Dining
Level: Main
Dimensions: 3.05m x
3.2m
Features:
Open Concept, Combined W/Kitchen, Vinyl Floor
Living
Level: Main
Dimensions: 3.05m x
3.2m
Features:
Open Concept, Combined W/Dining, Vinyl Floor
Den
Level: Main
Dimensions: 2.2m x
2.65m
Features:
Vinyl Floor, Open Concept
Prim Bdrm
Level: Main
Dimensions: 3.2m x
3.1m
Features:
Vinyl Floor, Window, Closet
Real Estate Websites by Web4Realty
https://web4realty.com/

