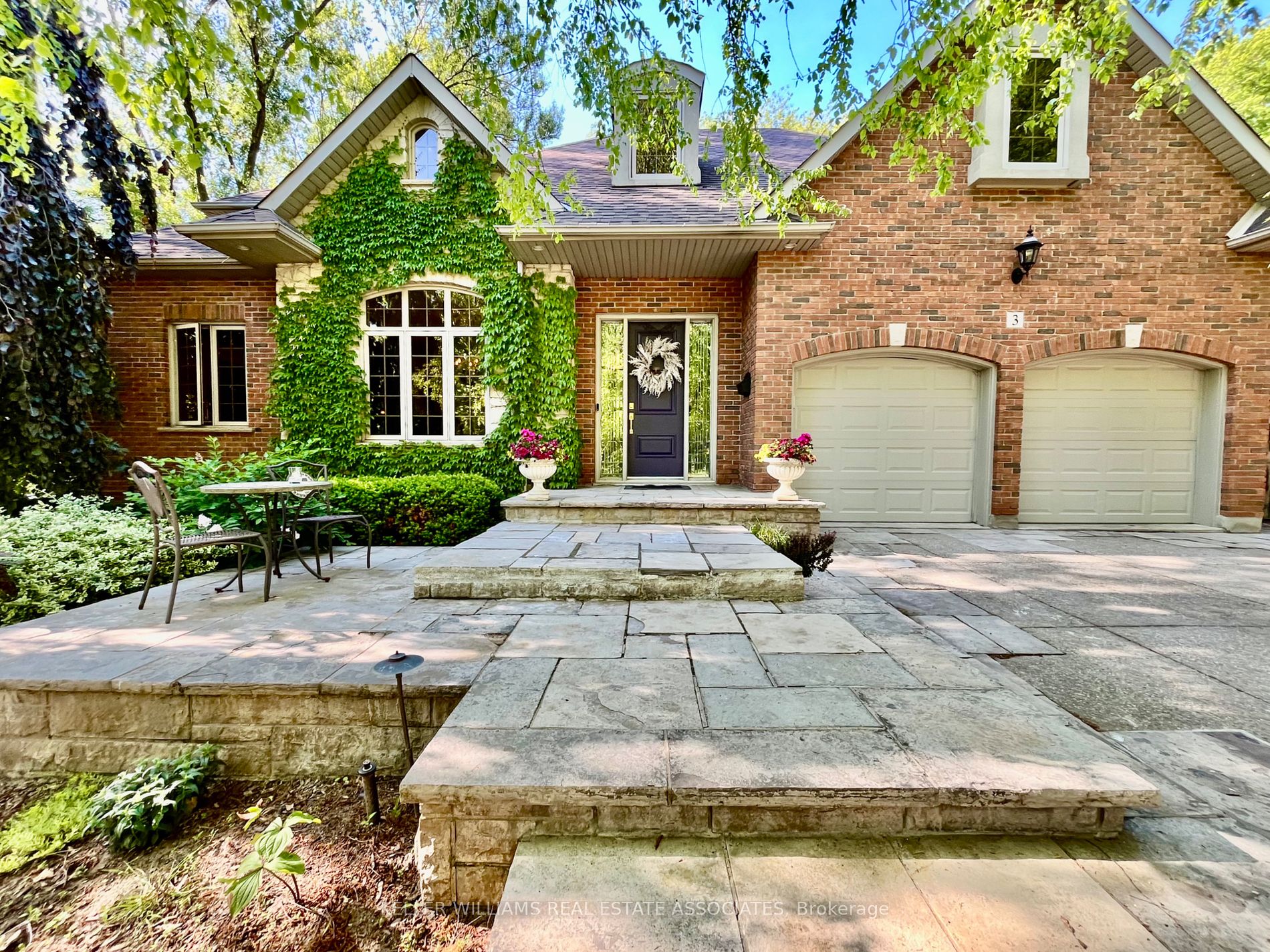
3 Oldoakes Pl (McNiven Rd & Golf Links Rd)
Price: $1,425,000
Status: For Sale
MLS®#: X8385800
- Tax: $8,026.43 (2023)
- Community:Ancaster
- City:Hamilton
- Type:Residential
- Style:Detached (1 1/2 Storey)
- Beds:5
- Bath:4
- Size:2500-3000 Sq Ft
- Basement:Fin W/O
- Garage:Attached (2 Spaces)
- Age:16-30 Years Old
Features:
- InteriorFireplace
- ExteriorBrick
- HeatingForced Air, Gas
- Sewer/Water SystemsPublic, Sewers, Municipal
Listing Contracted With: KELLER WILLIAMS REAL ESTATE ASSOCIATES
Description
Welcome to your custom home offering upgraded finishes, solid maple cabinetry, granite, natural stone flooring & new hardwood flooring, California ceilings, crown moldings & rounded corners. No builder basics here. High End Kitchen Appliances. Primary suite on main level is enhanced w/Garden doors + French balconies. 2558 sq ft + additional 1000 sq ft multi-windowed lower level walkout. Upper level offers Loft office, 2nd primary bedroom, 3rd bedroom & Spa-bath. Two additional bedrooms in the lower level walkout with full kitchen, separate entrance and sauna. Professionally appointed grounds: Circumferential tree-scape enhances woodsy atmosphere; Fern garden envelopes private pergola & old-world-charm; Side stone walkway thru gardens to yard & back patio atop armour stone terracing; Flagstone tiered porch & exposed aggregate with stone trim drive; Sprinkler System. Steps from all amenities, public transit, close proximity of Ancaster Village, Meadowlands
Want to learn more about 3 Oldoakes Pl (McNiven Rd & Golf Links Rd)?

Sam Read Broker
Keller Williams Real Estate Associates - Halton Hills
Reading Needs. Exceeding Expectations.
- (416) 951-7714
- (905) 812-8123
- (905) 812-8155
Rooms
Real Estate Websites by Web4Realty
https://web4realty.com/

