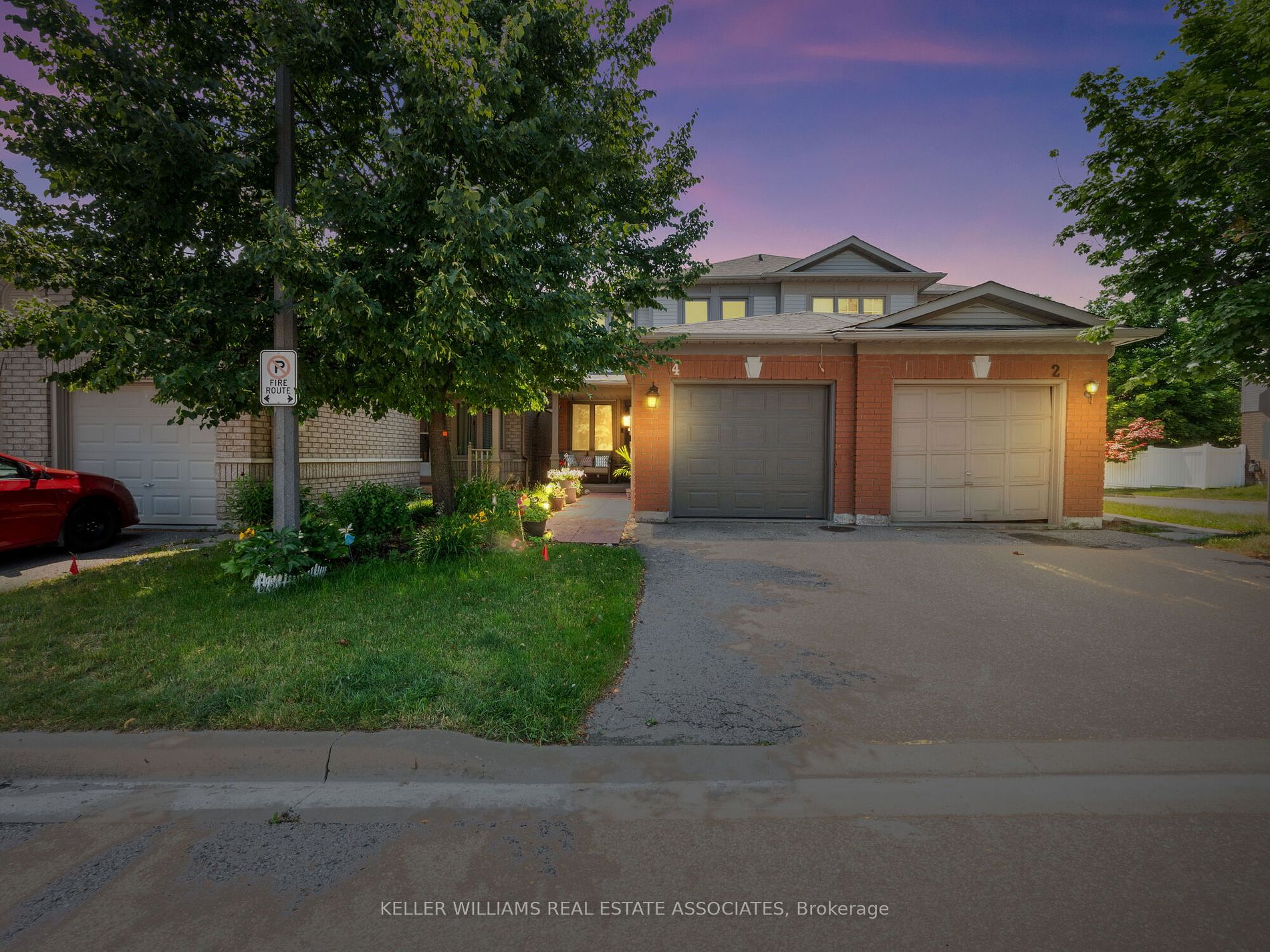
4 Greengrove Way (Thickson / Dryden)
Price: $699,900
Status: For Sale
MLS®#: E8461588
- Tax: $3,561.26 (2024)
- Maintenance:$284
- Community:Rolling Acres
- City:Whitby
- Type:Condominium
- Style:Semi-Det Condo (2-Storey)
- Beds:3
- Bath:2
- Size:1000-1199 Sq Ft
- Basement:Part Fin
- Garage:Attached
- Age:16-30 Years Old
Features:
- ExteriorBrick, Vinyl Siding
- HeatingForced Air, Gas
- Sewer/Water SystemsWater Included
- AmenitiesBbqs Allowed
- Lot FeaturesCul De Sac, Park, Public Transit, School
Listing Contracted With: KELLER WILLIAMS REAL ESTATE ASSOCIATES
Description
Welcome to 4 Greengrove Way, a beautiful semi-detached condo located in the highly desirable Rolling Acres neighbourhood of Whitby. Ideal for commuters, this home offers easy access to both the 401 and 407 highways.This carpet-free home, except for the stairs, features an inviting front entrance and stylish laminate and vinyl flooring throughout. The upgraded kitchen (2022) boasts stone counters, a sleek backsplash, and stainless steel appliances, making it a culinary delight. The dining room provides a seamless transition to the low-maintenance rear yard, complete with a large stone patio, a hardtop gazebo, and a convenient gas line for the BBQ.The second level includes three well-appointed bedrooms and a convenient 4-piece washroom. The partially finished basement offers additional space, perfect for family activities or storage.With all windows replaced between 2015 and 2022, this home is move-in ready and designed for modern living. Don't miss the chance to own this gem in one of Whitby's most sought-after communities.
Want to learn more about 4 Greengrove Way (Thickson / Dryden)?

Sam Read Broker
Keller Williams Real Estate Associates - Halton Hills
Reading Needs. Exceeding Expectations.
- (416) 951-7714
- (905) 812-8123
- (905) 812-8155
Rooms
Real Estate Websites by Web4Realty
https://web4realty.com/

