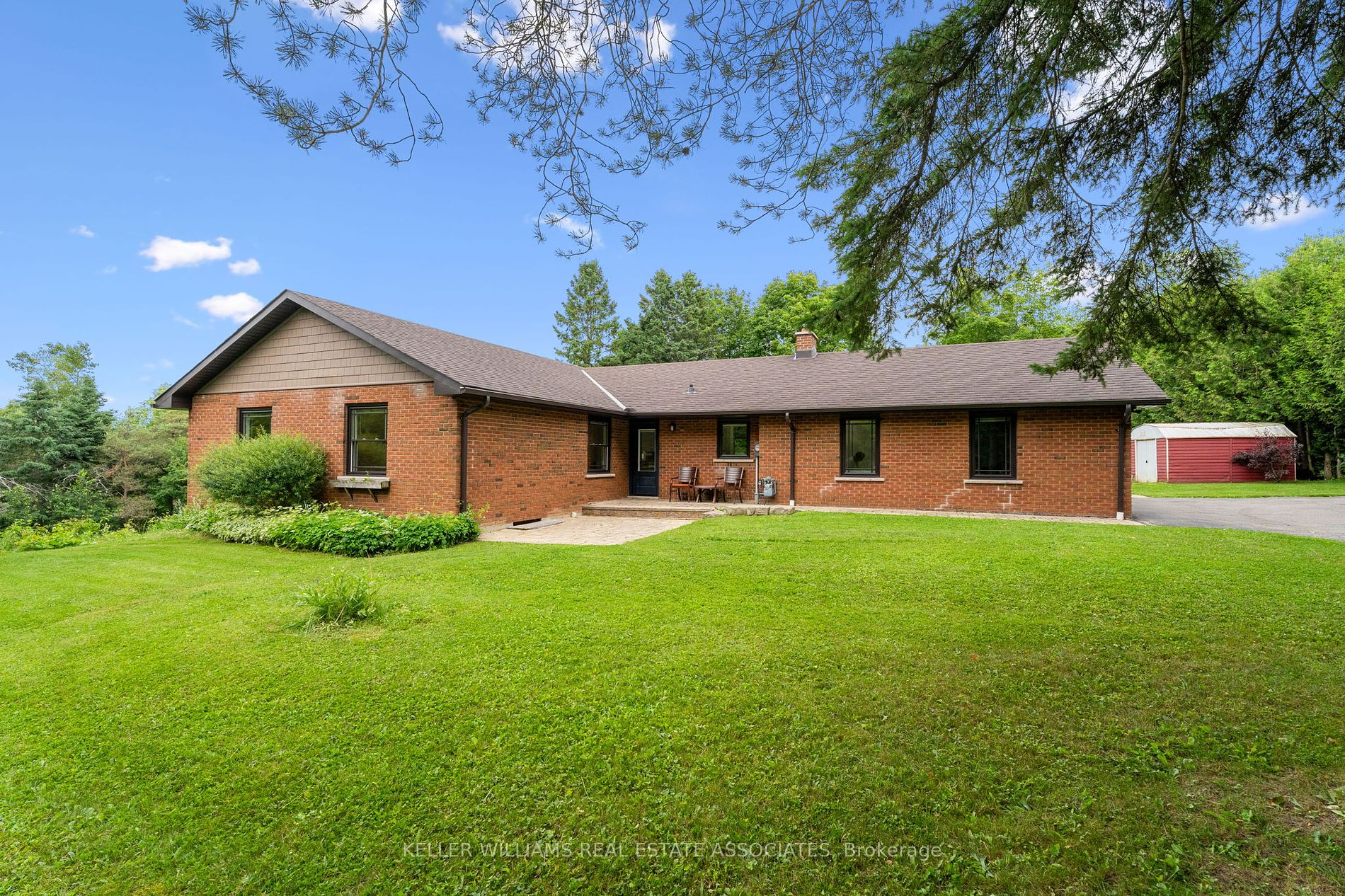
6 Cedar Pl (Hwy 89 / Sylvanwood Rd)
Price: $1,300,000
Status: For Sale
MLS®#: X9010837
- Tax: $4,679 (2023)
- Community:Rural Amaranth
- City:Amaranth
- Type:Residential
- Style:Detached (Bungalow)
- Beds:3+1
- Bath:2
- Size:1100-1500 Sq Ft
- Basement:Finished
- Garage:Attached (2 Spaces)
- Age:31-50 Years Old
Features:
- InteriorFireplace
- ExteriorBrick
- HeatingRadiant, Gas
- Sewer/Water SystemsPublic, Septic, Well
- Lot FeaturesPlace Of Worship, School, School Bus Route
Listing Contracted With: KELLER WILLIAMS REAL ESTATE ASSOCIATES
Description
Welcome to 6 Cedar Place, Amaranth, where elegance meets tranquility on a sprawling 1.9-acre estate. Nestled within a well-treed lot and beautifully landscaped grounds, this property offers unparalleled privacy and a serene setting, perfect for outdoor relaxation and entertaining. Located in a mature and established neighbourhood, you'll be welcomed by wonderful neighbours who foster a true sense of community, while being just steps away from Shelburne and all its amenities. This exquisite home, with its manageable size, boasts new hardwood flooring throughout the main floor and basement, combining sophistication and comfort. Parking is a breeze with space for 10+ cars, ideal for hosting gatherings with family and friends. Step inside to discover an inviting open concept living room adorned with a wood-burning fireplace, creating a cozy ambiance for chilly evenings. Enjoy seamless indoor-outdoor living with a convenient walkout to the yard, perfect for summer barbecues and al fresco dining. The finished basement adds versatility to the home, featuring an additional bedroom (previously 2 bedrooms), a spacious recreation room, and a convenient 2-piece bath, providing ample space for family activities and guests. Recent updates within the last 5 years include the roof, windows, well pump, septic system, and upgraded 200 amp service, ensuring peace of mind and modern convenience for years to come. The 2-car garage, complete with a gas heater, offers both functionality and comfort for all seasons. Additionally, a garden shed provides extra storage space for all your outdoor needs. Experience the beauty of the surrounding landscape from every window, with picturesque views enhancing the charm of every room.
Highlights
Laundry hook up on main floor as well. Fibre optic internet available.
Want to learn more about 6 Cedar Pl (Hwy 89 / Sylvanwood Rd)?

Sam Read Broker
Keller Williams Real Estate Associates - Halton Hills
Reading Needs. Exceeding Expectations.
- (416) 951-7714
- (905) 812-8123
- (905) 812-8155
Rooms
Real Estate Websites by Web4Realty
https://web4realty.com/

