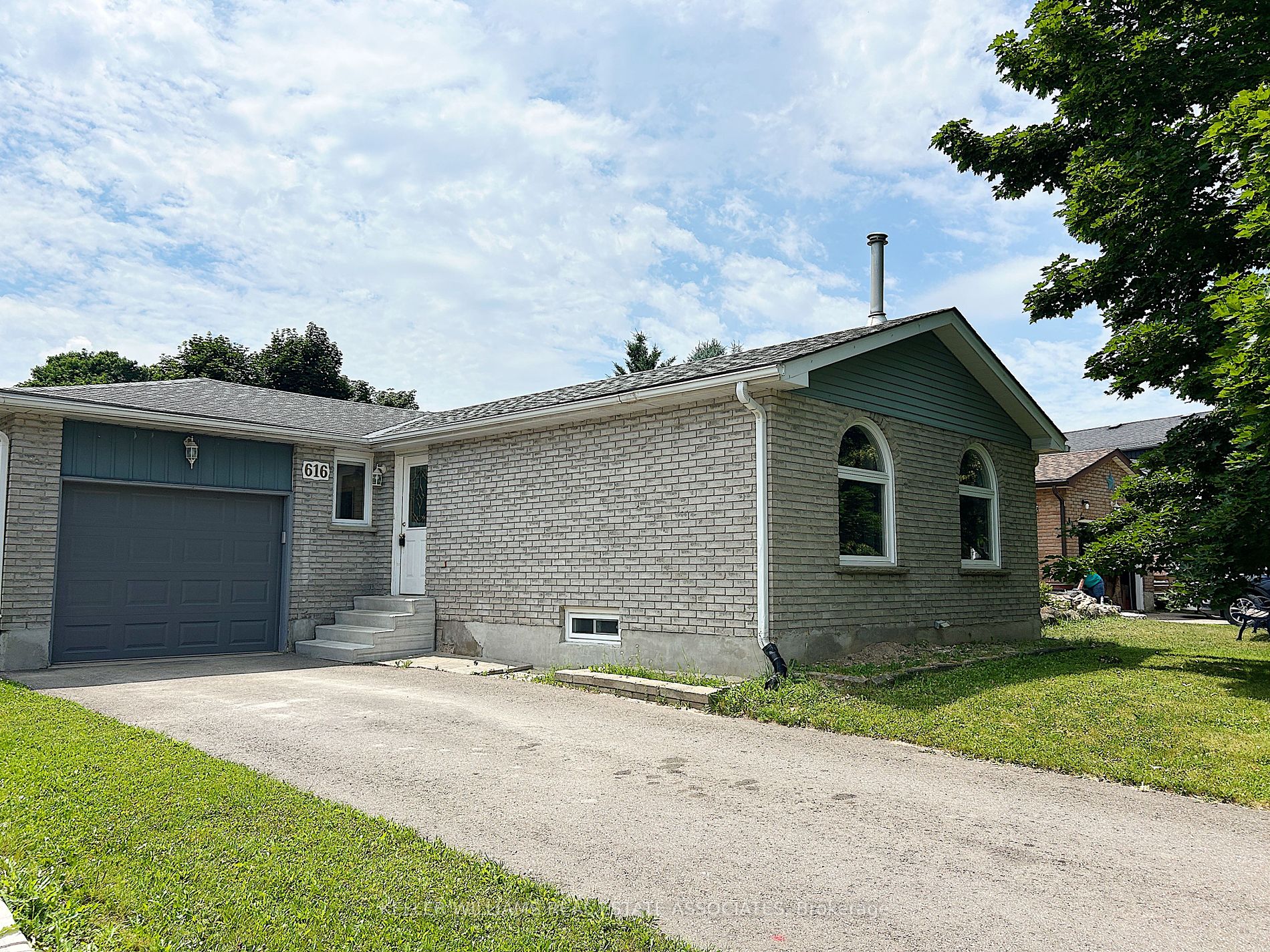
616 Canfield Pl (Greenwood St / Canfield Place)
Price: $675,000
Status: For Sale
MLS®#: X8452610
- Tax: $3,639.57 (2023)
- Community:Shelburne
- City:Shelburne
- Type:Residential
- Style:Detached (Bungalow)
- Beds:2+1
- Bath:2
- Basement:Finished
- Garage:Attached (1 Space)
- Age:31-50 Years Old
Features:
- ExteriorBrick
- HeatingForced Air, Gas
- Sewer/Water SystemsPublic, Sewers, Municipal
- Lot FeaturesFenced Yard, Park, Place Of Worship, Rec Centre, School
Listing Contracted With: KELLER WILLIAMS REAL ESTATE ASSOCIATES
Description
Welcome to 616 Canfield Place, a charming 2+1 bed/2 baths bungalow nestled in a mature neighbourhood. Boasting a convenient layout, this home features the primary bedroom on the main floor along with another spacious bedroom. Step inside to discover a bright and airy ambiance throughout, highlighted by large windows that flood the home with natural light. The welcoming living spaces create an inviting atmosphere for relaxation and entertaining. The finished basement adds valuable living space, featuring an additional bedroom and a versatile recreation room, perfect for movie nights or family gatherings. The heart of the home lies in the bright, white eat-in kitchen, offering ample cupboard space and a convenient walkout to the deck, ideal for outdoor dining and enjoying the tranquil surroundings of the large fenced backyard. Located in a family-friendly community, this home is within close proximity to schools, making it an ideal choice for families with children.
Highlights
2 Bsmt windows to be replaced June 24th. Bay window in 2023 (with warranty); Past 6 months: kitchen flooring, fridge, stove, washer/dryer and front concrete step. Freshly painted. GDO & door: 2 years old. Driveway paved 2 years ago.
Want to learn more about 616 Canfield Pl (Greenwood St / Canfield Place)?

Sam Read Broker
Keller Williams Real Estate Associates - Halton Hills
Reading Needs. Exceeding Expectations.
- (416) 951-7714
- (905) 812-8123
- (905) 812-8155
Rooms
Real Estate Websites by Web4Realty
https://web4realty.com/

