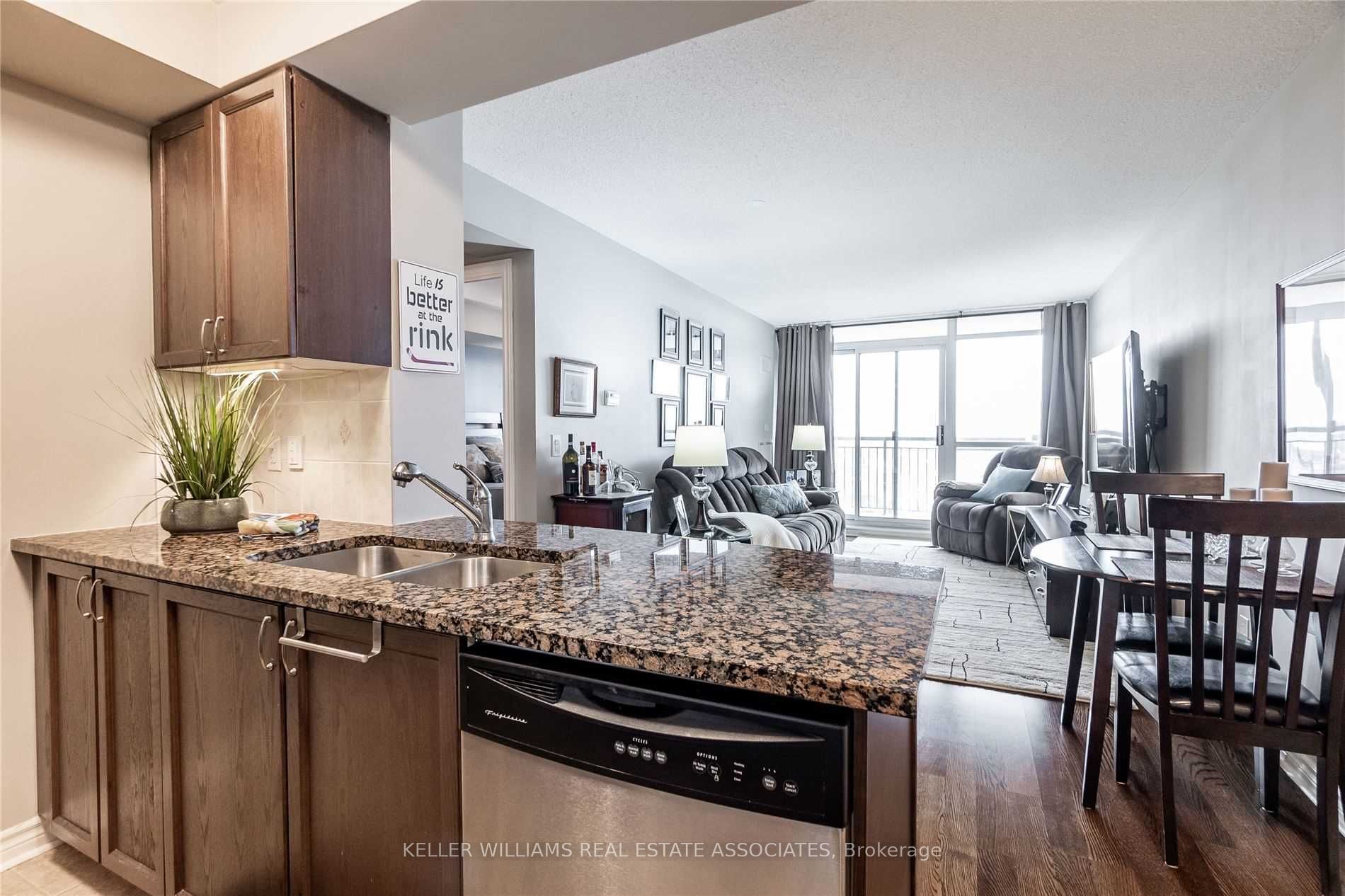
701-2391 Central Park Dr (Oak Park Blvd & Trafalgar)
Price: $559,000
Status: For Sale
MLS®#: W9042274
- Tax: $2,347 (2024)
- Maintenance:$458
- Community:River Oaks
- City:Oakville
- Type:Condominium
- Style:Condo Apt (Apartment)
- Beds:1+1
- Bath:1
- Size:600-699 Sq Ft
- Garage:Underground
Features:
- ExteriorBrick
- HeatingHeating Included, Forced Air, Gas
- Sewer/Water SystemsWater Included
- Extra FeaturesCommon Elements Included
Listing Contracted With: KELLER WILLIAMS REAL ESTATE ASSOCIATES
Description
One of The Largest 1 Bedroom+ Den In Oakville's Prestige Oak Park Community With Stunning Unobstructed South Views! Free Flowing Open Concept Layout With Very Large Den And Luxury Amenities For Your Use. 690Sqft + 113Sqft south facing balcony. Steps From Trails, Shopping, Restaurants , Transportation, Entertainment, Highways & Schools. One Owned Underground Parking Spot & Storage Locker. Low Maintenance fees include all but Hydro!
Highlights
Building Amenities Include: Outdoor Pool With Updated Lounging Area, Party Room, Media Room, Gym, Outdoor Kitchen With Built-In BBQ and Sink, Hot Tub, Guest Suite, Tons of Visitor Parking, & Sauna.
Want to learn more about 701-2391 Central Park Dr (Oak Park Blvd & Trafalgar)?

Sam Read Broker
Keller Williams Real Estate Associates - Halton Hills
Reading Needs. Exceeding Expectations.
- (416) 951-7714
- (905) 812-8123
- (905) 812-8155
Rooms
Real Estate Websites by Web4Realty
https://web4realty.com/

