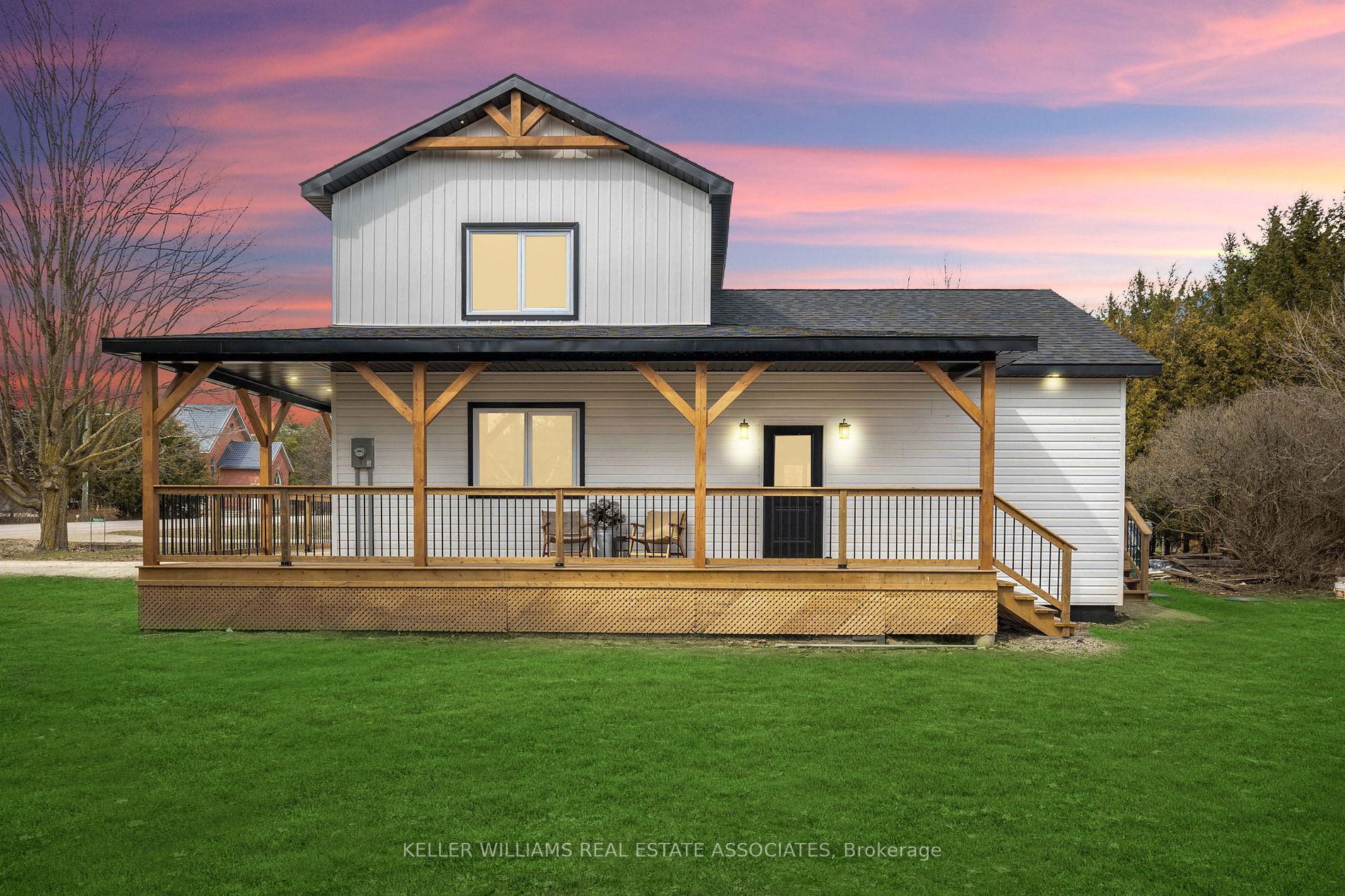
758003 2nd Line E (20th Sideroad / 2nd Line E)
Price: $849,000
Status: For Sale
MLS®#: X9063506
- Tax: $1,392 (2023)
- Community:Rural Mulmur
- City:Mulmur
- Type:Residential
- Style:Detached (2-Storey)
- Beds:3
- Bath:2
- Basement:Unfinished
Features:
- ExteriorVinyl Siding
- HeatingForced Air, Propane
- Sewer/Water SystemsSeptic, Well
Listing Contracted With: KELLER WILLIAMS REAL ESTATE ASSOCIATES
Description
Step into an entirely new realm at 758003 2nd Line, Mulmur! This home isn't just renovated, it's reborn! Fully transformed from the ground up, experience a complete overhaul with all-new systems including septic, well, furnace, windows, doors, roof, plumbing and a 200 amp panel & wiring. Unveil the brilliance of modern living with low-maintenance vinyl floors, ample pot lights, and an airy layout. The highlight? A chef's dream kitchen featuring quartz counters, island stainless steel appliances, a stylish coffee bar, and a stunning backsplash. With 3 bedrooms, including one on the main floor, and two luxurious bathrooms, this home is designed for your utmost comfort. And the new wrap-around deck? It's your private haven for summer gatherings. Nestled in Mulmur, this residence offers the perfect blend of rural tranquility and community charm. Discover the allure of a revamped gem seamless fusion of modern comforts and the serene ambiance of Mulmur. Your new chapter awaits!
Highlights
Assumable mortgage at 2.74%, must qualify.
Want to learn more about 758003 2nd Line E (20th Sideroad / 2nd Line E)?

Sam Read Broker
Keller Williams Real Estate Associates - Halton Hills
Reading Needs. Exceeding Expectations.
- (416) 951-7714
- (905) 812-8123
- (905) 812-8155
Rooms
Real Estate Websites by Web4Realty
https://web4realty.com/

